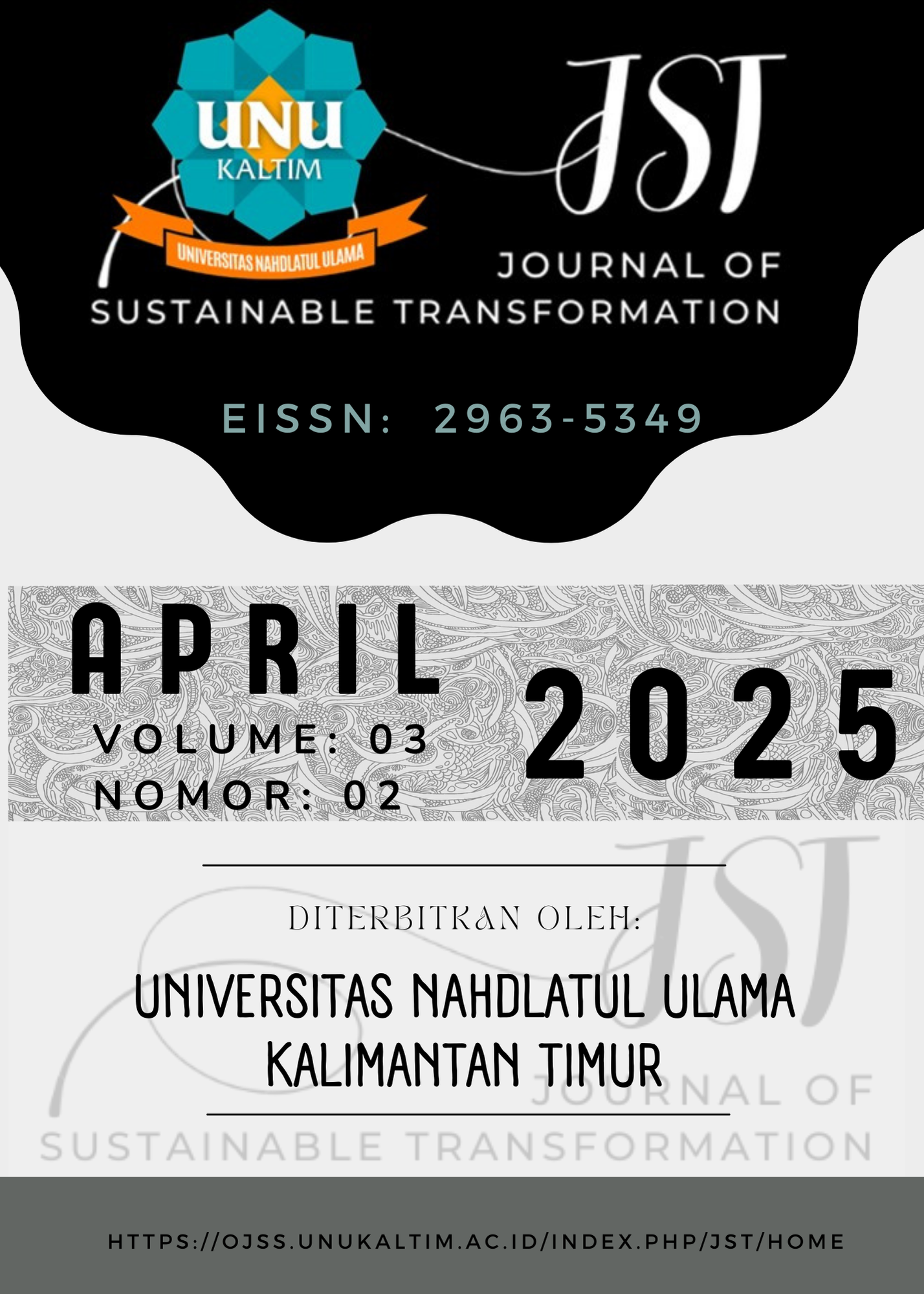PERANCANGAN FASILITAS LOBBY PADA KAMPUS I UNIVERSITAS NAHDLATUL ULAMA KALIMANTAN TIMUR DENGAN KONSEP MINIMALIS MODERN
DOI:
https://doi.org/10.59310/jst.v3i02.78Keywords:
Interior Design, Lobby, Universitas Nahdlatul Ulama East Kalimantan, Rosemary Kilmer Method, Modern MinimalistAbstract
The education competition in Samarinda City, particularly in the Samarinda Seberang area, has been increasing every year. Universitas Nahdlatul Ulama (UNU) East Kalimantan, as one of the universities in the region, has been continuously developing its facilities, including the redesign of the interior of Campus I as the center of academic and administrative activities. The lobby located on the ground floor had not been optimally utilized, thus requiring a redesign to enhance its function, comfort, and aesthetic value. The design method pioneered by Rosemary Kilmer was applied in this research consisted of analysis and synthesis. The analysis involved collecting physical and non-physical data through observations, interviews, and literature studies to identify spatial needs. The synthesis was carried out by developing a design concept based on the analysis results to produce appropriate design solutions. The adopted concept was a modern minimalist style, emphasizing simplicity in form, color, material, and detail to create a clean, efficient, and effective visualization. The final design shows a more organized lobby layout, appropriately arranged furniture, and the use of an up-ceiling with hidden LED lighting to create a spacious, comfortable, and visually appealing atmosphere. This design was expected to enhance the interior quality of Campus I of Universitas Nahdlatul Ulama East Kalimantan significantly and serve as a reference for the development of other spaces within the campus.
Downloads
Downloads
Published
Issue
Section
License
Copyright (c) 2025 Andry Yadi, Fitriyani Arifin, yunii sarah

This work is licensed under a Creative Commons Attribution 4.0 International License.






